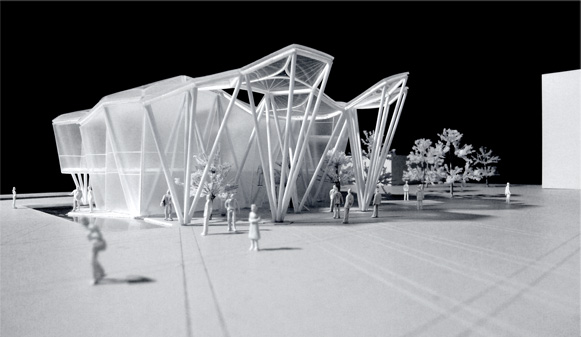![]()
20.4.2024 | 2024年4月20日 星期六
![]()
20.4.2024 | 2024年4月20日 星期六







The project is based at the fashion, leisure and commerce center in Gulou District, Xuzhou, located at the heart of downtown. No.1 Penchen is a key urban construction project and one of the top city's business districts. The proprietor would like us to design a symbolic building at the entrance area to the entrance square and an exhibition centre which has the potential to attract and cater to the needs of the public.
The design takes its inspiration from nature. Adopting Xuzhou's gingko tree as the motif, the design unveils tall, rounded steel columns and dynamic, undulating, curved layers like a gingko forest swaying slowly in the breeze. In the design process, we arrange a number of hexagonal honeycomb forms with an external diameter of 6 meter, forming the building's basic plan. Afterwards, we will use computer modelling software to design an undulating, wave-like 3D curved surface. Each hexagonal girder comprises a model with three inward-facing curved sub-beams in the shape of three "gingko leaves". Each leaf is connected by a long thin steel pole, like the stalk which supports the leaves. This stalk structure inclines towards the floor and the two remaining steel rods intersect with the central point of the hexagonal projections. The continuously intersecting columns and the girder form a triangular frame ensuring the stability of the structure.
Using the modelling unit, we can interpret the natural creation of the leaves of the Gingko tree through the language of construction. Through increasing these units we can make the building's independent growth a reality, and drawing on the construction's fluid shapes and soft outline, bring people into association with nature. We hope that through the derivation and assembly of the simple geometrical structure, to create a non-geometric body born out of natural organisms.
In the first floor we have installed a small café and second floor is a complete indoor exhibition area, catering to the basic requirements of a range of public-related events including exhibitions, openings, promotions and networking events etc.
Type: Architecture
Status:Project
Design Period : 11.2009–04.2010
Location: Xuzhou,Jiangsu
Plot Area: 1,600sqm
Gross Building Area: 1,000sqm
Program: Exhibition and events' space
Structure/Material: Steel Structure / PTFE membrane, Safe glass
Design Team: CHEN Xudong, XU Xin, Paulo de Araujo, Matej Dobis, SHA Shaolei.