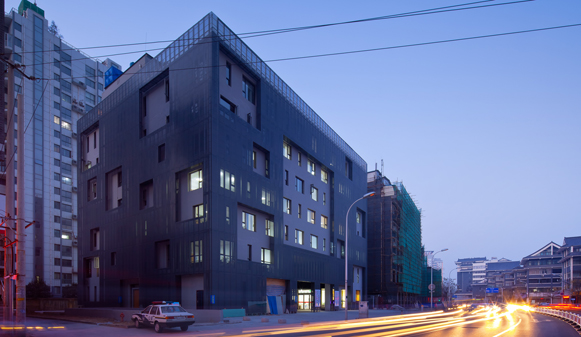![]()
19.4.2024 | 2024年4月19日 星期五
![]()
19.4.2024 | 2024年4月19日 星期五







沿街的立面设计围绕“鼓楼之窗”的概念,灵活开洞的穿孔金属板构筑的外表面和有序开窗和实体墙体构成的内墙,通过两者的对比,希望体现服务中心开放和透明的形象以及扎实有序的工作态度。同时在功能上,外皮和内墙间的夹层空间用于容纳室外空调机位。而U型建筑围合的内院,,简洁而素雅,希望在喧闹和拥挤的市中心为使用者和办公人员提供尽可能开阔的视野和相对安静的环境。
Xuzhou Gulou Public Service Centre is located close to the old Yellow River course on Zhongshan Bei Road near to the heart of the city. The site is close to square-shaped and limited to a height of 24 meters due to urban planning requirements. We first determined the maximum volume in the space and using a "Volume Reduction" research strategy chose a U-shaped model proposal. The two-plated office buildings are installed two parallel blocks. The office building faces towards the east and west. A shared garden will be interted in the centre.
Street facade is designed around the concept of "Windows of Gulou" . Two skins, the perforated metal plate outside Skin with the flexible openings and the inner skin combined with solid wall and orderly windows are standing for the open and a transparent image of the governmental service center as well as a solid and orderly work attitude. And functionally , in-between the outer skin and the inner wall, the outside air-conditioning unit are installed.
Meanwhile , the U-shaped building surrounds the inner court, simple and sober, is designed to provide as much as possible a relatively quiet environment and broad view for users and office staff in such a hustle and bustle city center.
Type: Architecture
Status: Project
Location: Gulou District, Xuzhou, Jiangsu
Design Period: 03.2010-10.2010
Construction: 06.2010-12.2012
Plot Area: 2,416sqm
Gross Building Area: 7,464sqm
Program: Public service and office
Structure: Steel structure, Underground reinforced concrete framework structure, Concrete box foundation.
Main Materials: Perforated aluminium panel, Screen printing Glass
Design Team: CHEN Xudong, WEN Yifeng, CHEN Yang, YAN Mengfei, Héloise Le Carrer, SHA Shaolei, Ronnie Bertocchi
Local Collaborator: Xuzhou Civil Architecture Design Research Institute
Photography: Geng Tao