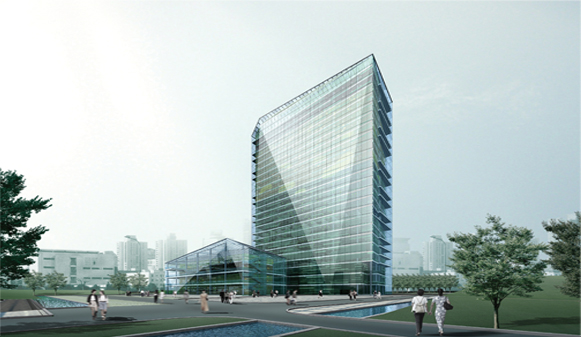![]()
16.4.2024 | 2024年4月16日 星期二
![]()
16.4.2024 | 2024年4月16日 星期二






本设计我们希望从已经为人接受的普遍的建筑类型中寻找新的突破:我们思考问题的出发点,首先是作为国土资源的主管部门能否以建筑来表达自身工作的特征,并体现多种可识别的个性和公共服务的功能,突破常规行政办公楼单调、古板的印象。另外,中型城市的完整的城市肌理和适当的建筑密度,也引发了我们对建筑高度的必然性的疑问和研究。
我们最后提交竞赛“五色土”方案的主楼,象一块带有泥土气息的、彩色的、地表沉积模型的切块,同时,我们也将空旷场地塑造成一个有着自然起伏的活动广场,通过引入体育、游戏和服务功能,成为公共服务和市民活动的交叉点。
The decisive reason to participate in the competition about the office building for the Bureau of Land and Resource was based on the question of whether we could create a new building's type that corresponded to both programmatics and sustainability:
In our initial analysis we identified the main issues: Firstly, the questions of how the character of the building's image could be expressed, especially its public service function in relation to its urban visual identity. Secondly, whether the high-rise is necessary in this particular urban context with the chaotic texture and low density?
The main tower is a stratum model consisting of "tratum of earth" These layers are overlap composition of different functions. Paralleling around the tower there's an artificial square with floating topography is integrated with other public functions such as sports fileds and leisure areas etc.. The Stratum Tower is growing up as an intersection of public service function and urban events.
Type: Architecture
Status: Project
Location: Wujin District,Changzhou
Design Period: 12.2005-02.2006
Gross Plot Area: 37,236sqm
Buildable Plot Area: 20,074sqm
Gross Building Area: 32,770sqm
Program: Administration office tower with 26 stocks, Annex for land's business and services.
Structure: Frame-shearwall concrete structure
Team: CHEN Xudong, BAO Wei, LI Weidong