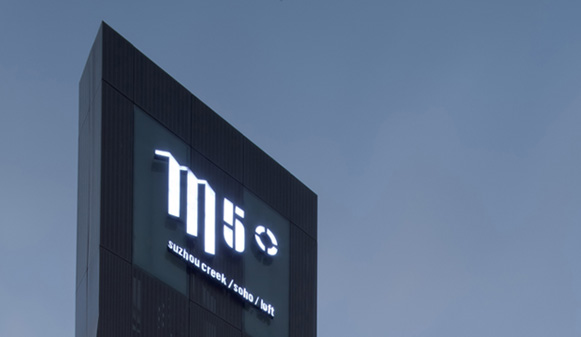![]()
3.5.2024 | 2024年5月3日 星期五
![]()
3.5.2024 | 2024年5月3日 星期五







In 2009, the second phase of the construction of M50 Art District began. The construction and rebuilding of the entrance became a key project. As the main gate of the future M50, the design aim was to strengthen and convey the overall image of M50 working to the scale of the rest of the neighbourhood.Within the moving pavement space, this would assist visitors to identify the position of the entrance. Simultaneously, it would provide a space for advertisements and information bulletins concerning the area's cultural and artistic activities.Finally, the limited and narrow area must also incorporate a duty office for the gate's security.
Based on the comparison of ten different proposals, we and the owner finally decided upon the Tower proposal. Under the premiss of using up as little space as possible of the entrance square, this proposal had an overlooking tower incorporating a logo placed in front and a corner wall where information posters could be placed. As well as making the most of space, we also removed any obstructions from the wide open roof. The tower was wrapped in an aluminium grey facade echoing characteristics of industrial buildings, with a random distribution of perforated patterns from top to bottom. At night, the penetrating tower becomes a solidified, humorous light installation.
Type: Architecture
Status: Project
Project Address: 50 Moganshan Road, Shanghai
Design Period: SD: 2007.10 - 2008.01 CD: 2009.10-11
Construction Period: 2009.04 - 2010.04
Feature Description: Symbols Tower, poster area and entrance gate
Main materials: Steel structure, perforated aluminum panel wall
Design Team: Chen Xudong, Zuo Huan, Borja Trujillo, Chen Yang, Wen Yifeng, Matej Dobis
Structure Design: MA Ji
VI: Ding Yi / Visual Arts Institute, Fudan University
Photography: Geng Tao