![]()
2.7.2025 | 2025年7月2日 星期三
![]()
2.7.2025 | 2025年7月2日 星期三
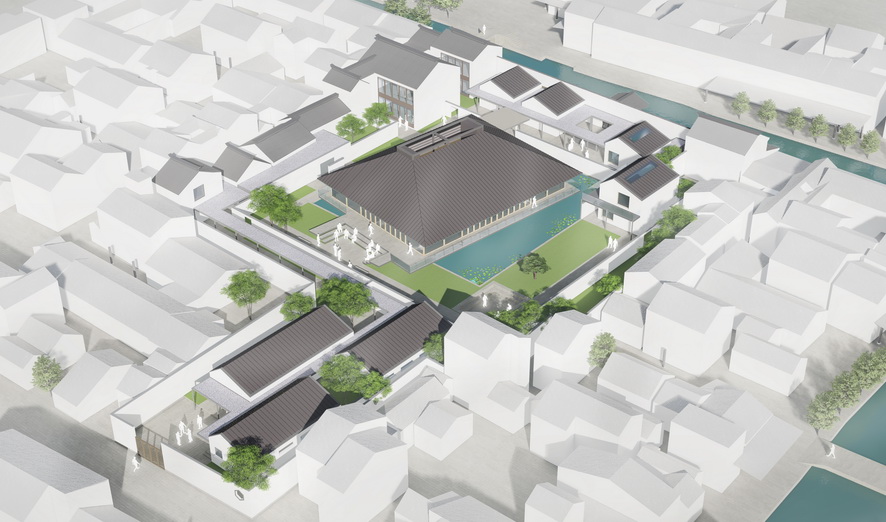
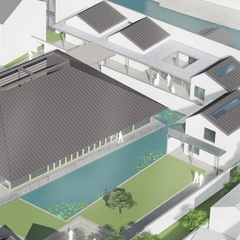
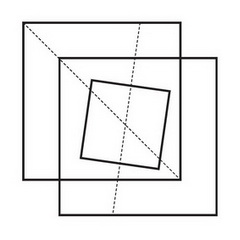
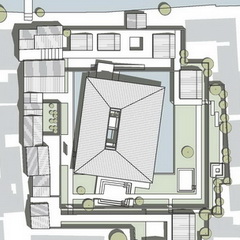
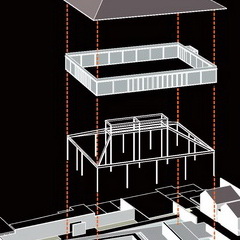
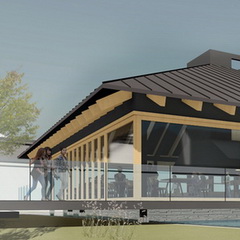
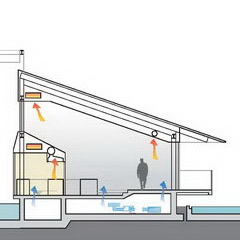
本项目地处苏州市吴江区黎里古镇中心,基地原为古镇的酱园,北临市河,西临唐桥弄。作为米其林餐饮品牌的体验中心,目标是成为长三角区域一小时车程范围内、时尚休闲消费的目的地。
设计尊重典型的既有江南水乡文脉,从传统园林的构园理水手法出发,形成游览体验和内部服务的两个相互嵌套的方形路网,构成了现代园林的方形基底构架。游客迂回穿越院墙,便可沿着坡道进入凌空漂浮在池水之上的棚屋,环顾四周,欣赏掩映在茂林修竹中的七座小白房子。餐厅主体可容纳150人就餐,内部以“圆形剧场”为空间原型,塑造出以“炉火”为核心的共享立体式体验氛围。通透轻盈的棚屋有着“骨架—表皮式”的钢木建构体系,它所透露出的简洁和原始性,也呼应了对朴素饮食文化的回归。
The shed in water-garden
The project is located in the center of Lili town, Wujiang Suzhou. The site used to be the sauce factory of the old town, with river course in the north and Tangqiao Lane in the West. As the experience center of Michelin catering brand, the goal of the project is to set up the destination of fashion and leisure consumption within one hour's drive in the Yangtze River Delta region.
The design proposal respects the typical context of the water town around the Yangtze River. Starting from the traditional landscape architecture and water treatment, it forms two nested square road networks of sightseeing experience and internal services, which constitute the basic pattern of modern gardens. After detouring through the courtyard wall, visitors can follow the ramp to enter the shed floating above the pool, look around and enjoy the seven small white cabins hidden in the dense bamboo. The main volume of the restaurant can accommodate around 150 people, and the interior takes the "amphitheatre" as the space prototype, creating a shared three-dimensional experience atmosphere with the "stove" as the center. The light and transparent shed has a "skeleton-skin" steel and wood construction system, which reveals the simplicity and primitiveness, and also echoes the return of the simple nature of culinary culture.
Type: Architecture
Status: Project
Location Wujiang, Suzhou
Design Period: 09.2020 – 01.2021
GBA: 3420sqm
Plot Area: 2190sqm
Program: Public area (incl. restaurant, exhibition, reception, teahouse and shop) and service area
Materials: Terrazzo, beech parquet, wooden sandwich panel, sheet-steel sandwich roof panel
Team: CHEN Xudong, WU Jie, CHEN ye