![]()
12.7.2025 | 2025年7月12日 星期六
![]()
12.7.2025 | 2025年7月12日 星期六
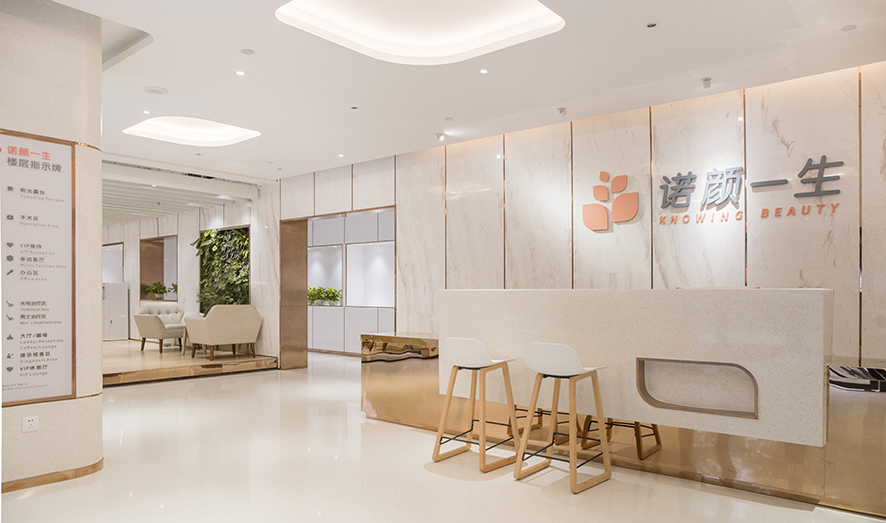
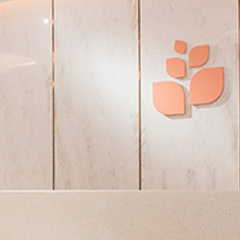
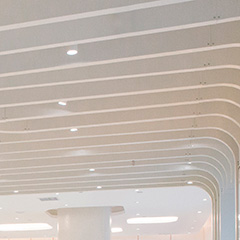
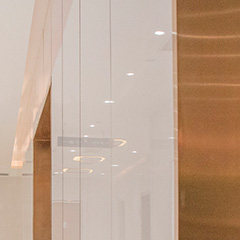
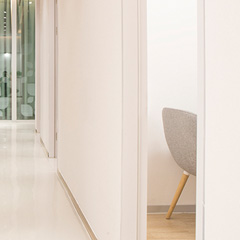
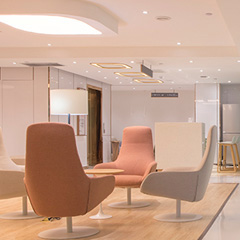
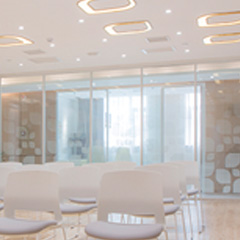
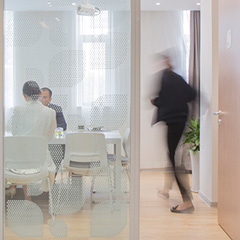
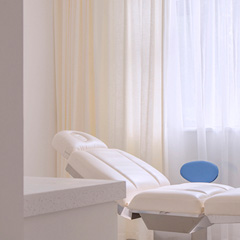
独立的五层裙楼内由下至上设置了大堂、体验展示中心、接待洽谈、美容诊疗、高温瑜伽、办公运营和屋顶花园等功能单元。内部空间根据开放程度的不同,分为公共空间、半公共休闲空间、半私密空间和私密空间等类型。每类空间在满足功能要求、专业技术要求的同时,通过不同的材料、色彩等要素的介入,最大程度地营造出舒适、私密和自然的空间体验。
就诊人群、医护人员、洁净物品和污物的运输,都在竖向交通流线体系中,得到了清晰和有效的组织和安排。最终材料、灯光、色彩以及专属的导视系统的介入,都将确保医疗建筑的专业性和消费空间的体验感,在此达到有机和完美的统一。
The design concept of Knowing Beauty Aesthetic Clinic is based on the understanding of the connotation and extension of the brand by explaining the words of "NUO"(promise) and "YAN"(face). The development of the design closely follows the characteristics of female customers as the main subject of medical beauty, distinguishes the tendency of color and graphic perception of target consumer groups at different ages, and finally chooses representative flowers pattern as the key issue to ensure the interpretation of the theme in the building throughout.
From the ground floor to the roof, the independent five-story podium have the functional units such as lobby, experience center, reception, treatment, yoga, administration and terrace garden. The character of the internal space is defined as public space, semi-public leisure space, semi-private space and private space according to the degree of openness. Each type of space meets the functional requirements and professional technical requirements, and through the intervention of different materials, colors and other elements, to create a comfortable, intimate and natural spatial experience.
The transportation of the public, staff, clean and polluted items are all organized and arranged clearly and effectively in the vertical traffic flow system. The final involvement of material, lighting, color and the sign system will ensure the balance of the professionalism of the medical treatment and the consumer space’s experience organically and perfectly.
Type: Interior design
Status: Project
Location: Kangping Rd., Zhengzhou, Henan
GBA: 1850sqm
Design Period: Schematic Design(03-05. 2017) Construction Documents(06-08.2017)
Construction: 10.2017 - 04.2018
Program: Professional medical beauty clinic, incl. diagnose, treatment, operation, yoga and customer experience center etc.
Materials: Marble cladding, UV laminate screen wall, Screen printing glass, Epoxy terrazzo
Team: CHEN Xudong, WU Jie, HE Huiwen, YU Kexin, Sebastian Seibert, Louisa Wenkemann, MA Ji, BAO Han, Zeng Qiao, TANG Zhiqing
Lighting consultant: Opple
Construction Team: Enbo Deco., Henan
HVAC Supplier: SIUKONDA Guangdong
Furniture Supplier: Vonsun、INK+IV、NestNordic
Artist cooperation: Susanna Meyer、ZHANG Dequn
Photography: ZHANG Shiqi