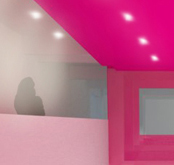![]()
3.5.2024 | 2024年5月3日 星期五
![]()
3.5.2024 | 2024年5月3日 星期五




设计的灵感来自于“八音盒”:八个被彩色树脂板包裹从建筑立面漂浮出“音乐盒子”。这些有韵律和节奏的半透立面的盒子,使得人们身处简洁而又通透的建筑内部的同时,能时刻感受到跃动的音乐主题的存在。
这些的盒子内部在功能上集中了展览展示和音乐体验:主入口根据功能不同分为办公入口和参观入口。首层设置了信息中心、固定展厅、音乐器材商店、咖啡厅、多功能厅等;二层为交互体验中心;三层用作办公、培训和临时展览;四层设置屋顶餐厅。
同时,在建筑底层沿街设置了音乐广场,可以举行露天演奏会和小型发布会,成为时尚的公共空间。
Our main design aim, try to create a modern, rhythm and contemporary visiting center for the Music Valley in Hongkou. The design process started from the images of “Music Box” floating from the building facade that are packaged with colorful transparent polycarbonate panel.
The visitors always can experience the presence of the dynamic music theme interpreted through these translucent colorful boxes, when they wander through the building inside.
The functions of these boxes concentrate mainly on the exhibition and experiencing of music theme. There are also two separate entrances-- one for the public visitors and the other for internal staffs. On the ground floor, the information center, some permanent exhibition, shops, a cafeteria , a multi-function are planned; The second floor is the center of mutual experiencing. The third floor is for office, training as well as temporary exhibition. And a terrace restaurant could be found on the top floor. The entrance square will be used for some temporary evens like Open-air concerts and small performances.
Type: Architecture
Status: Project
Location: Hongkou, Shanghai
Design Period: 12.2011-04.2012
Plot Area: 1,068sqm
Gross Building Area: 2,400sqm
Program: Exhibition /training/office
Structure: Additional Steel structure, concrete framework structure
Main Materials: Screen printing Glass, polycarbonate panel Design Team: CHEN Xudong, WEN Yifeng, CHEN Yang, Joana Alves, SHA Shaolei, Pilar Riesco
Local Collaborator: Shangtex Architectural Design Research Institute