![]()
11.7.2025 | 2025年7月11日 星期五
![]()
11.7.2025 | 2025年7月11日 星期五
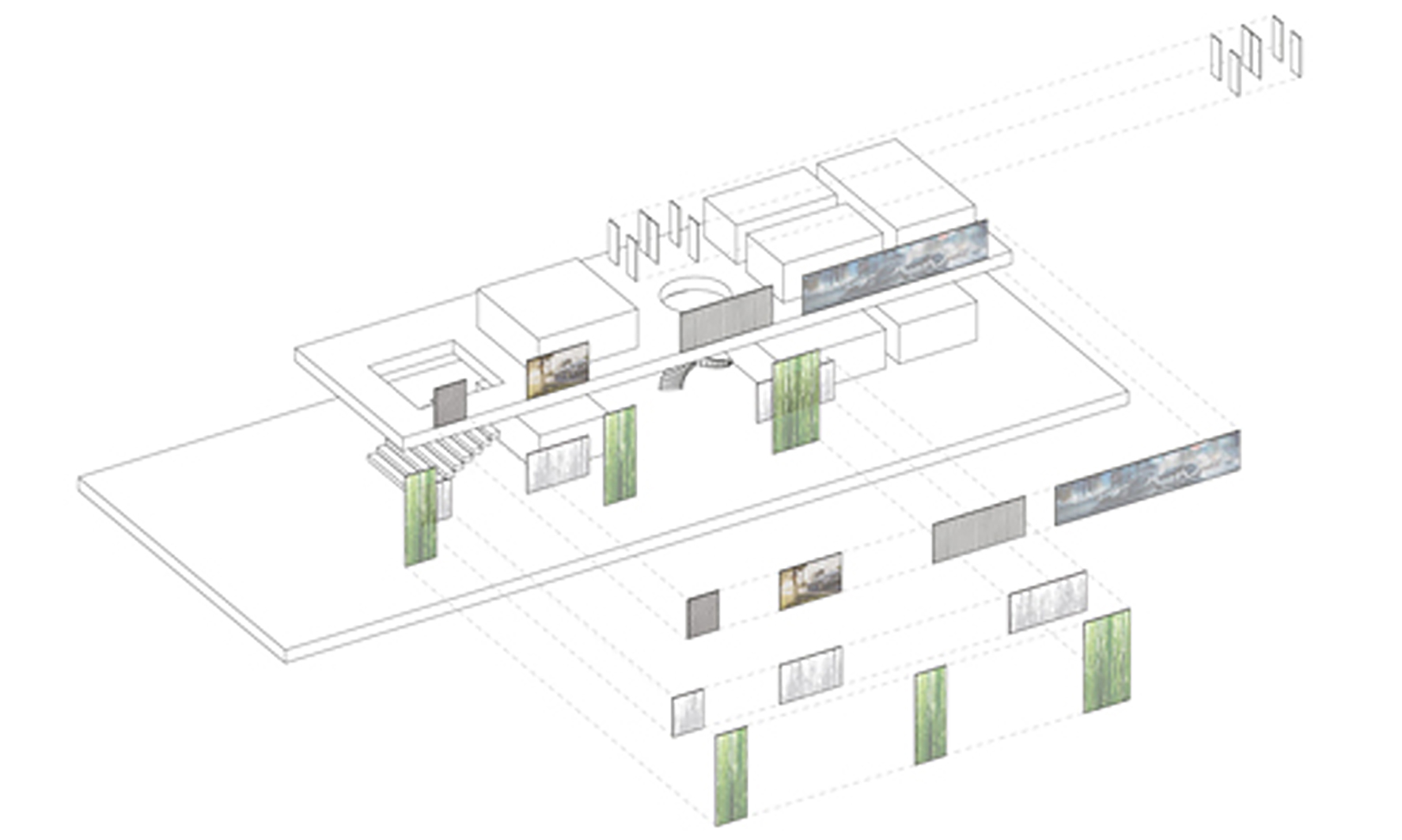
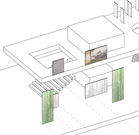
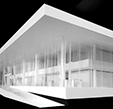
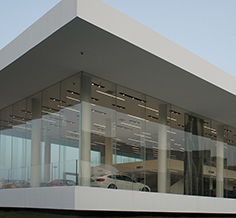
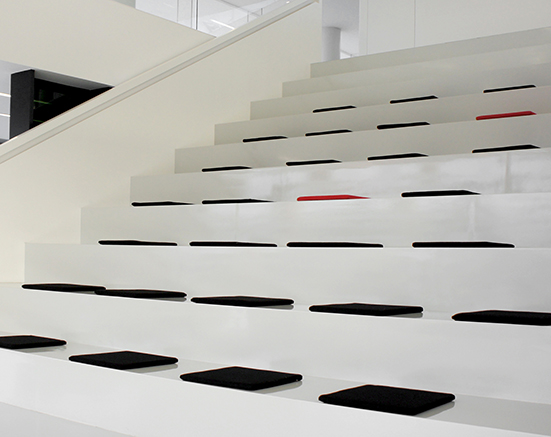
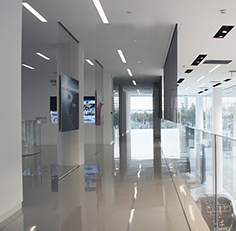
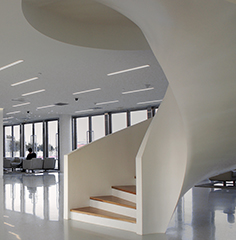
展示中心位于世博园的中心区域,紧邻世博中国馆,建成后将成为宝马品牌在上海地区的新车发布和展览交流的主要场所。功能设置除了满足汽车和相关产品的展示、办公洽谈和VIP接待以外,还分别在一楼设置了儿童游乐区和二楼的爱心展示区。
整个设计以减少材料的多样性和保持视觉的连续性为主要原则。展厅以白色作为主要色调,白色的大面积连续自流地坪,同时还以带状的白色板材来强调横向的水平界面;在垂直方向上,根据空间进深的不同,以不同透光率的材料来区分层次。同时,为了带给空间流动和连续的感觉,天花上按照一定的规律设置了不同规格的条状灯带,中间点缀着LED筒灯,形成较强的光影对比效果;为了强调垂直交通的引导性,安装了灯光的旋转楼梯使一、二层空间有机地联系在一起。最后通过看台的设置,使展厅内的参观者在欣赏作为展品的汽车的同时,也可以从最佳角度欣赏到世博中国馆。
The pavilion as an urban stage who has the floating curtains from the ceiling and flexible background, where the “performance of cars and their friends” will makes shows every day. Visitors, images, cars background and lightings will be take part in the performance, sharing the same platform of the China-Pavilion.
The project is located in the heart of the Shanghai EXPO area. It will be one of the main places where BMW brand releases the new car and display their products in the future.
Except the basic functions, such as exhibition, reception, office and consulting areas, the kid’s theme area on the ground floor and a warm heart area to show the of cooperation’s social responsibility on the first floor. A huge auditorium is set up in the middle of the pavilion where the visitors can have panorama on the China-Pavilion with the best perspective viewpoint.
Less diversity and more consistency it’s what our design is looking for. Therefore we propose to select a limited palette of materials: The continuous white epoxy flooring and the jointless panel on the ceiling define the horizontal image. The vertical partitions, oriented along the main direction of the space, will be constituted of materials with different transparency.
In order to give a sense of fluidity and unity to the space, we propose to install strips of integrated diffused lighting with some composition of LED down lights, who will create an interesting contrast effect. In order to emphasize the circulation by the circled staircase, we propose to light the steps from below, as if they were floating in the vertical space.
Type: Interior Design
Status: Schematic Design
Location: Expo Area, Pudong, Shanghai
Design Period: 04-08.2012
Plot Area: 1,600sqm
Gross Building Area: 1,785sqm
Program: Exhibition /Office
Structure: Steel structure
Main Materials: Glass curtain wall, Polycarbonate panel, Epoxy flooring, LED media mesh
Design Team: CHEN Xudong, WEN Yifeng, Pilar Riesco