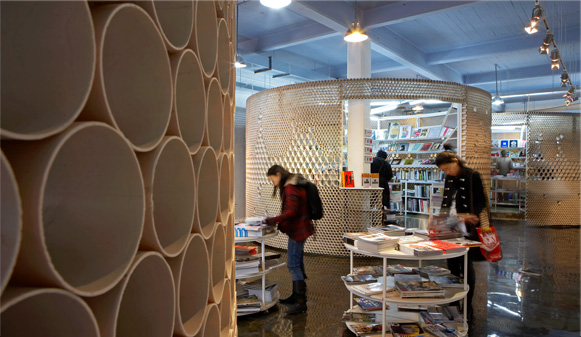![]()
29.4.2024 | 2024年4月29日 星期一
![]()
29.4.2024 | 2024年4月29日 星期一







设计的灵感来源于农村的粮仓,三个开放式圆形仓体,分别作为存放艺术、摄影和建筑与设计三类图书的书架。弧线型的书架被两种不同直径的、总共20,000根PVC管组成的通透立面围合。顾客身处其中,被五彩斑斓的图书所包围,融入一种安静超然的阅读体验之中。同时,他们可以不断地回到外部的共享空间,或者观看墙上陈列的艺术作品,或者喝杯咖啡放松一下,这种空间体验的转换有效地调节了日常书店所带来的阅读疲劳。
确定了圆形书仓的方案后,由于工艺和视觉感受方面的原因,以及选择材料的“日常性”原则的考虑,最终确定了工程上常用的各种直径的PVC塑料水管。尝试用随机性的方式处理手工感的书仓的表皮。在仓外正常视线高度位置,采用了直径100mmPVC塑料管,以便获得更大的通透性,而视平线以上和以下则是多采用直径50mm塑料管。
书仓指示系统的设计我们尝试邀请专业的平面设计师来共同完成,采取条形码的概念,将指示系统用喷涂的方式布置在地面和墙面上,既有效又非常节制,避免了当下商业空间中过度设计的普遍现象。
Timezone 8 Bookstore occupies a former workshop in M50. In addition to the main functions of the bookstore,the client wanted to include space for reading, exhibitions or cultural events and a cafe. With so many functions and limited space, the space needs the capacity for flexibility. This spatial complexity was the starting point of the design.
Three cylindrical silos contain the static functions of the bookshop whilst the remaining space, for more spontaneous purposes, is open and dynamic. Grain silos are also symbolic of the architecture of the industrial era and are essentially modern. La Corbusier, Becher and other artists used these functional shapes in their work to signify the modern revolution.
Each book silo contains its own theme: photography, art and design. All of the silos are the same height but are differentiated by their diameters. The first aim was to create transparency within the space. This was achieved by constructi at eye level and 50mm below and above, it is possible to manipulate the experience of transparency. Altogether, approximately 20,000 cross sections of PVC pipe are used. Secondly, by constructing only a general regulation for the building of the structure, the final construction was left to the artisan. The design regulations encouraged experimentation throughout the construction process in order to find the best solution. Therefore, the finished design is also a work in progress, just as in the traditional Chinese construction process where there is an element of trial-and-error.
Finally, we invited a professional graphic designer to design a logo and simple sign system using barcodes: a kind of ironic statement about over design in the commercial environment.
Type: Interior
Status: Project, Completion
Location: M50, Shanghai
Design Period: 09-10.2006
Construction: 11.2006-01.2007
Program: Bookstore, Cafe, Exhibition, Event space
Main Materials: Plywood panel, PVC pipe, Synthetic Resin Flooring
Design Team: CHEN Xudong, CHEN Yang, DING Jinghan
VI Design: JiJi/Pole Design
Flooring: Shanghai Ruitu Chemical Product Co.Ltd
Photographer: HUANG Yunhe, HU Wenjie