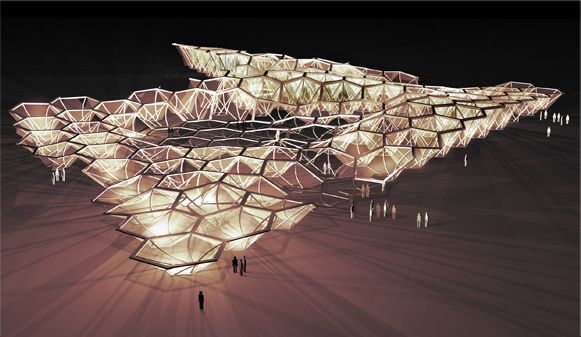![]()
29.4.2024 | 2024年4月29日 星期一
![]()
29.4.2024 | 2024年4月29日 星期一


我们以“闹中求静”为构园主题,以“静观、静听、静读、静思”的体验方式为主线,在此 “观园、观石、观水、观心”的审美方式与相邻世博园区“喧闹、动态、跃动”的城市生活相对,提供一种当代的东方式的、内省的游园体验。设计概念基于塑造一块形神兼备的世博园中“湖石”,水畔有石、石里藏湖,构成一个微缩的山水模型,并且以“网师”为师,借类型学的方法提取园林建筑布局结构和绿化的疏密关系作为形态基础,起伏的体量在基地的西侧以连续界面呈现城市性格,并同国家自建馆群形成分隔,而在东西两侧均为舒缓的坡地造型,形成与西侧的演艺中心和东侧的滨江公园之间的自然过渡和巧妙衔接。
内部建构借用传统的葵纹图案,通过结构的恒定和抽象之美体现文化的连续性,三维空间结构的拓扑变化呈现通透、轻盈和虚实的效果,体现当代随机变化的社会特征;园内功能高低叠置,景点的排布依据经典散点山水的游园方式展开,给人循环盘回的空间体验。园内建筑主要包括接待中心、古典园林体验中心、展示/活动中心和临江平台,户外景点依此为湖心庭院、户外游戏场、屋顶花园、当代艺术庭院和入口庭院。
Modern garden acts to replenish the contemporary city, providing a contrast to the fast rhythm of urban life and an opportunity to return to an Eden of purity and peacefulness. In contrast to Chineses classical gardens, several hundreds years old, the three-dimensional constructure of the modern garden has grown from a two-dimensional scheme. The materials used have moved from simple natural substances to exploit the properties of industrial materials. Simultaneously, the modern garden functions to unify the various ambiences of an exhibition space to be enjoyed by the public, a restful, classical, private garden and a living space.
The site is located in the west of the riverside greenbelt of the Pudong's Expo zone and there is large area of River landscape green in the north. We have taken the garden "Master of the Nets" in Suzhou as a prototype and particularly, using of "Lake Stones" as the fundation of departure in the construction of this classical garden. There are also heavenly grottoes,permeated by an evasive peaceful and gentle quality and a fluctuating sense of reality which will encourage a deeper understanding of the landscape. The structure borrows from the traditional sunflower pattern. Between the stable structure and abstract concept can be found continuity and a point of anchorage. Within the three-dimensional space, the pattern's unfixed topology alters, tallying with the randomly altering nature of modern society. The interweaving and altering scenery creates a graceful and insightful sense of reality and produces rich, stratified lights and shadows. In the light of the classical form of the distribution of stones and water in this visitor park, establishing a wander's path and organisational presence will give people a panoramic space experience, information and connect their personal experience with sensations experienced within the garden.
The program of the garden including reception, experience center,exhibiotn hall and the riverside terrace, outdoor attractions are water garden, playground, roof garden, sculpture patio and entrance square.
Type: Architecture
Status: Invited Competation
Location: Pudong's Expo Zone Shanghai
Design Period: 10-11.2007
Gross Plot Area: 14,674sqm
Gross Building Area: 8,000sqm
Program: Contemporary urban garden
Structure/Material: Steel structure/Membrane, 3D greenary
Team: CHEN Xudong,WU Jie,JIANG Di,YAN Mengfei
Collaborator: DING Yi/SIVA, Fudan University